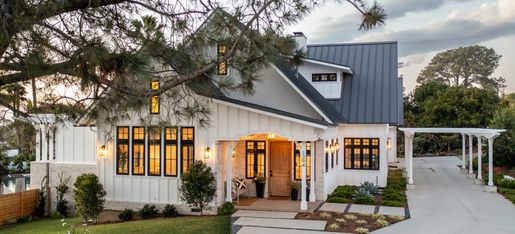Signed in as:
filler@godaddy.com
Signed in as:
filler@godaddy.com
Architectural Style: Coastal Farmhouse
Seacrest was an extensive remodel and second-story addition to a 1960s home, featuring an updated exterior, with new siding, trim, fascia, roofing, and architectural elements; new windows and doors throughout; updated entryways; and replacement and expansion of the rear deck. The owner envisioned a blend of modern beach cottage and ranch styles. Interior upgrades included removing walls for a more open look and feel; completely remodeling the kitchen / dining / living area, upgrading and expanding the bedroom wing—adding approximately 200 square feet to the main floor for the master suite; adding a second-story family room and office area with a walk-out balcony (approximately 570 square feet); and updating the garage.

Contact us today and we can schedule a date and time to discuss our process and the next steps.