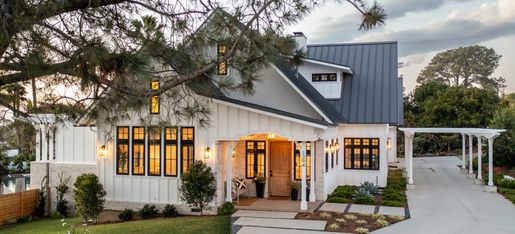Signed in as:
filler@godaddy.com
Signed in as:
filler@godaddy.com
Architectural Style: Modern Coastal Farmhouse
Begonia was designed and built for a young family in Carlsbad, California. The project was a complete remodel and addition to a one-story 1960s home. The owner wanted a modern farmhouse style. Remodeling the structure within the existing exterior-walls footprint and setback constraints was an important consideration. The all-new second story includes a beautiful master suite, three bedrooms, two bathrooms, a catwalk, and a recreation room above the garage.

Contact us today and we can schedule a date and time to discuss our process and the next steps.